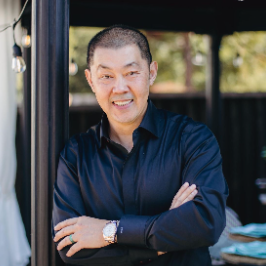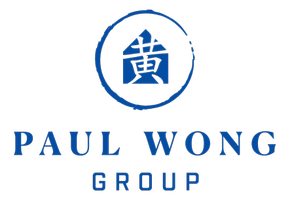Bought with Jacob Smoke • Keller Williams Realty
For more information regarding the value of a property, please contact us for a free consultation.
Key Details
Sold Price $580,000
Property Type Single Family Home
Sub Type Detached
Listing Status Sold
Purchase Type For Sale
Square Footage 2,817 sqft
Price per Sqft $205
MLS Listing ID CRSW21002836
Bedrooms 3
Full Baths 2
HOA Fees $137/mo
Year Built 2017
Lot Size 7,405 Sqft
Property Description
WOW!!! This is an immaculate and beautiful 2,817 sq ft, single-story, 3 bedrooms, 3 bathroom home located in the highly desirable Audie Murphy Ranch! The home features an open floor plan with a large Great Room complete with a wood-beamed ceiling, fireplace, eating area, large center island, gourmet kitchen with granite countertops, breakfast bar, stainless steel appliances, butler's pantry, and dark wood cabinets. The Master Suite is huge with a walk-in closet and a barn door leading to the Master bath which features his & hers sinks and a giant walk-in shower. The guest bedroom is located on the opposite side of the home and is very private. The guest bedroom is set up as a junior master suite with an attached en suite. The 3rd bedroom was converted to a fantastic lounge/flex room with a wet bar but can easily be converted back to a 3rd bedroom if desired. The laundry room is large and has plenty of storage space and a sink. The garage fits 3 cars, has plenty of built-in storage, it's own separate attic fan, and has epoxy flooring. Relax in the backyard under a covered patio, beautiful landscaping, and outdoor lighting. In addition, this property also features tiled accent walls, crown molding throughout, a cool air system, crystal light fixtures, tankless water heater, exposed
Location
State CA
County Riverside
Interior
Heating Forced Air, Natural Gas, Central
Cooling Ceiling Fan(s), Central Air
Flooring Laminate, Tile, Carpet
Fireplaces Type Gas, Gas Starter, Other
Laundry Gas Dryer Hookup, Laundry Room, Other
Exterior
Garage Spaces 3.0
Amenities Available Clubhouse, Playground, Pool, Sauna, Spa/Hot Tub, Tennis Court(s), Other, Barbecue, BBQ Area, Exercise Course, Picnic Area, Trail(s)
View Hills, Other
Building
Lot Description Close to Clubhouse, Level, Other, Landscape Misc, Street Light(s), Storm Drain
Story 1
Foundation Slab
Water Public
Schools
School District Perris Union High
Read Less Info
Want to know what your home might be worth? Contact us for a FREE valuation!

Our team is ready to help you sell your home for the highest possible price ASAP

© 2024 BEAR, CCAR, bridgeMLS. This information is deemed reliable but not verified or guaranteed. This information is being provided by the Bay East MLS or Contra Costa MLS or bridgeMLS. The listings presented here may or may not be listed by the Broker/Agent operating this website.
Get More Information



