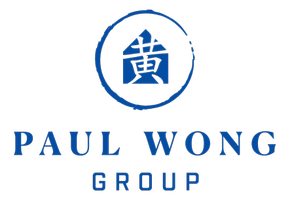Additional details

Listed by Henry Mai • Capital Team Real Estate Svc
$1,369,000
Est. payment /mo
4 Beds
3 Baths
1,990 SqFt
UPDATED:
12/16/2024 11:36 AM
Key Details
Property Type Single Family Home
Sub Type Detached
Listing Status Active
Purchase Type For Sale
Square Footage 1,990 sqft
Price per Sqft $687
MLS Listing ID CROC24249027
Bedrooms 4
Full Baths 1
HOA Y/N No
Originating Board Datashare California Regional
Year Built 1962
Lot Size 7,200 Sqft
Property Description
Welcome to Serenity on Hazel! This one-of-a-kind masterpiece is waiting for you! Perfectly situated in a peaceful cul-de-sac in Garden Grove, this fully upgraded 4-bedroom, 3-bathroom haven offers 1,990 sq. ft. of modern luxury on a generous 7,200 sq. ft. lot. Designed with families in mind�??whether you�??re raising little ones or sharing space with multiple generations�??this home is ready to create lasting memories. Step inside and be wowed by the thoughtful upgrades. The stunning new kitchen features marble countertops, a sleek island, custom cabinetry, a pot filler, and top-tier appliances like a fridge, microwave range hood, and dishwasher. The bathrooms are equally exquisite, with beautiful tiles, chic vanities, and custom showers. Every bedroom is equipped with custom closets for effortless organization, and the home has been freshly painted inside and out for a polished, move-in-ready feel. Outside, the backyard is a private oasis with a sparkling pool and spa�??perfect for summer parties or quiet evenings under the stars. The beautiful lush new turf front yard adds to the home�??s curb appeal. Plus, the oversized 446 sq. ft. garage offers incredible potential for conversion into a Junior ADU, creating an opportunity for extra income or additional living space. Serenity
Location
State CA
County Orange
Interior
Heating Central
Cooling Ceiling Fan(s), Central Air
Flooring Vinyl
Fireplaces Type Decorative
Fireplace Yes
Appliance Dishwasher, Gas Range, Microwave, Refrigerator
Laundry In Garage
Exterior
Garage Spaces 1.0
Pool Spa
View Other
Handicap Access None
Private Pool true
Building
Lot Description Cul-De-Sac, Street Light(s)
Story 1
Foundation Slab
Water Public
Schools
School District Huntington Beach Union High
Read Less Info

© 2024 BEAR, CCAR, bridgeMLS. This information is deemed reliable but not verified or guaranteed. This information is being provided by the Bay East MLS or Contra Costa MLS or bridgeMLS. The listings presented here may or may not be listed by the Broker/Agent operating this website.
Get More Information





