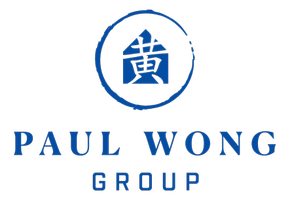Additional details

Listed by Yandan Happle • Re/Max Top Producers
$728,000
Est. payment /mo
3 Beds
3 Baths
1,458 SqFt
UPDATED:
12/08/2024 12:07 PM
Key Details
Property Type Condo
Sub Type Condominium
Listing Status Active
Purchase Type For Sale
Square Footage 1,458 sqft
Price per Sqft $499
MLS Listing ID CRPW24222551
Bedrooms 3
Full Baths 3
HOA Fees $520/mo
HOA Y/N Yes
Originating Board Datashare California Regional
Year Built 2011
Property Description
You may qualify for this home with No Income Loan and just a 5% down payment. Location, Location, Location! Discover this stunning townhome located on Harbor Blvd in the heart of OC county. It Offers the perfect blend of modern luxury and unbeatable convenience. Just minutes from world-class attractions like Disneyland and the Great Wolf Lodge Water Park, as well as shopping, dining, and entertainment, this home is truly in a prime spot. Built in 2011, it features a bright and airy open floor plan with spacious living areas, large windows, and recessed lighting. The chef-inspired kitchen boasts granite countertops, a stylish island, and stainless steel appliances, making it perfect for both everyday living and entertaining. Nestled in the quiet and desirable Lotus Walk Community, this home offers fantastic amenities, including pool, spa, BBQ for family fun and relaxation. With its south/north orientation, the home is bathed in natural light throughout the day. The HOA covers water and trash, ensuring a low-maintenance lifestyle. Easy access to major freeways, parks, malls, and all the best that Orange County has to offer makes this location unbeatable. This inviting and modern townhome is a Must-See.
Location
State CA
County Orange
Interior
Cooling Ceiling Fan(s), Central Air
Flooring Laminate, Carpet
Fireplaces Type None
Fireplace No
Appliance Disposal, Gas Range, Microwave, Tankless Water Heater
Laundry Laundry Room, Inside, Upper Level
Exterior
Garage Spaces 2.0
Pool In Ground, Spa
Amenities Available Pool, Spa/Hot Tub
View Other
Private Pool false
Building
Story 3
Architectural Style Modern/High Tech
Schools
School District Garden Grove Unified
Read Less Info

© 2024 BEAR, CCAR, bridgeMLS. This information is deemed reliable but not verified or guaranteed. This information is being provided by the Bay East MLS or Contra Costa MLS or bridgeMLS. The listings presented here may or may not be listed by the Broker/Agent operating this website.
Get More Information





