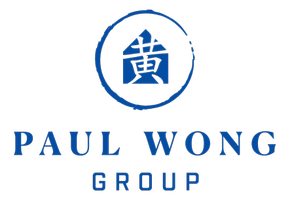Additional details

Listed by Ariana Dooley • The Real Brokerage, Inc.
$2,499,900
Est. payment /mo
5 Beds
5 Baths
4,710 SqFt
UPDATED:
12/09/2024 03:55 AM
Key Details
Property Type Single Family Home
Sub Type Detached
Listing Status Active
Purchase Type For Sale
Square Footage 4,710 sqft
Price per Sqft $530
MLS Listing ID CRCV24230433
Bedrooms 5
Full Baths 4
HOA Fees $240/mo
HOA Y/N Yes
Originating Board Datashare California Regional
Year Built 1983
Lot Size 0.824 Acres
Property Description
Welcome to 10935 Hillside Road, located in the beautiful Deer Creek neighborhood. Follow the picturesque, tree-lined streets to this stunning 4-bedroom, 4-bathroom, single-story estate. Upon arrival, you�??ll be greeted by lush landscaping, elegant stonework, and a roundabout driveway. The grounds include an oversized, detached 3-car garage, complete with a Tesla Supercharger. Adjacent to the garage is a 720-sqft, one-bedroom, one-bathroom remodeled ADU featuring its own laundry facilities and private yard space. As you enter the main home, you are welcomed by a glass front door leading into a sitting room and game room. The oversized laundry room features custom built-in cabinetry. Bedroom 4 is currently used as a home gym and includes an ensuite bathroom. Throughout the home, you'll notice the meticulously refinished Brazilian Cherrywood floors, plantation shutters, and custom wainscoting. The kitchen has been beautifully updated with wood cabinets, KitchenAid appliances, and quartz countertops. In the great room, you'll find vaulted ceilings with stunning wood beams, abundant natural light, a stone-surround fireplace, a separate dining area, and direct access to two separate outdoor decks. Metal French doors open to a tiled deck, complete with an Alumawood patio cover with rec
Location
State CA
County San Bernardino
Interior
Heating Central
Cooling Central Air
Flooring Wood
Fireplaces Type Living Room
Fireplace Yes
Appliance Double Oven, Gas Range
Laundry Laundry Room
Exterior
Garage Spaces 3.0
Pool Above Ground, In Ground, Spa
Amenities Available Other
View City Lights
Private Pool true
Building
Story 1
Foundation Raised
Water Public
Architectural Style Spanish
Schools
School District Alta Loma
Others
HOA Fee Include Maintenance Grounds
Read Less Info

© 2024 BEAR, CCAR, bridgeMLS. This information is deemed reliable but not verified or guaranteed. This information is being provided by the Bay East MLS or Contra Costa MLS or bridgeMLS. The listings presented here may or may not be listed by the Broker/Agent operating this website.
Get More Information





