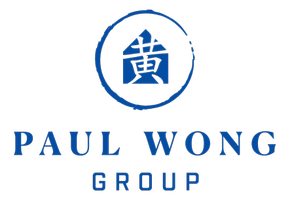REQUEST A TOUR If you would like to see this home without being there in person, select the "Virtual Tour" option and your agent will contact you to discuss available opportunities.
In-PersonVirtual Tour

Listed by Airazulema Alfaro • Keller Williams SELA
$799,900
Est. payment /mo
3 Beds
3 Baths
1,983 SqFt
UPDATED:
11/15/2024 07:53 AM
Key Details
Property Type Single Family Home
Sub Type Detached
Listing Status Pending
Purchase Type For Sale
Square Footage 1,983 sqft
Price per Sqft $403
MLS Listing ID CRDW24223891
Bedrooms 3
Full Baths 2
HOA Y/N No
Originating Board Datashare California Regional
Year Built 1998
Lot Size 7,201 Sqft
Property Description
Welcome to this gorgeous house in the sought-after city of Ontario Ranch. This beautiful home greets you with a stunning curb appeal; perfectly landscaped with RV access and an iron wood gate. As you walk in, the living room welcomes you with high ceilings, a plethora of windows providing so much natural light and beautiful custom stone flooring. There are window shutters throughout the home, giving it that extra touch of elegance. The lower floor of the home features the living room, a beautiful kitchen that opens to the dining room that opens to the family room which has a nice chimney. There is a half bathroom downstairs along with a laundry room. As you go upstairs the view of the stairs and the balcony from the primary bedroom is excellent. This primary bedroom features a large walk-in closet, double sink bathroom, bathtub, shower and a beautiful view of the city. It�??s so spacious. There is a full bathroom upstairs along with two bedrooms. Both bedrooms are large, have ceiling fans, large closets, and beautiful views. The three-car garage is fully functional. One of the spaces is currently used as a game room/storage space. This home has leased solar panels, a brand new AC unit and the most gorgeous backyard featuring a large pool, with a brand new covered patio with light
Location
State CA
County San Bernardino
Interior
Heating Central
Cooling Ceiling Fan(s), Central Air
Flooring Stone
Fireplaces Type Family Room
Fireplace Yes
Appliance Gas Range
Laundry Laundry Room, Inside
Exterior
Garage Spaces 3.0
View Other
Handicap Access None
Private Pool true
Building
Story 2
Foundation Other
Water Public
Architectural Style Craftsman
Schools
School District Chaffey Joint Union High
Read Less Info

© 2024 BEAR, CCAR, bridgeMLS. This information is deemed reliable but not verified or guaranteed. This information is being provided by the Bay East MLS or Contra Costa MLS or bridgeMLS. The listings presented here may or may not be listed by the Broker/Agent operating this website.
Get More Information





