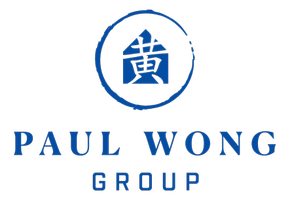REQUEST A TOUR If you would like to see this home without being there in person, select the "Virtual Tour" option and your agent will contact you to discuss available opportunities.
In-PersonVirtual Tour

Listed by Reynaldo Salter • NATIONAL REALTY GROUP
$739,900
Est. payment /mo
5 Beds
3 Baths
3,125 SqFt
UPDATED:
11/18/2024 07:06 AM
Key Details
Property Type Single Family Home
Sub Type Detached
Listing Status Active
Purchase Type For Sale
Square Footage 3,125 sqft
Price per Sqft $236
MLS Listing ID CRCV24218881
Bedrooms 5
Full Baths 2
HOA Y/N No
Originating Board Datashare California Regional
Year Built 2005
Lot Size 4.710 Acres
Property Description
Indulge in the epitome of country living with this custom-built home, a true masterpiece situated on an expansive 5-acre lot. Beyond its impressive facade, this residence is a testament to thoughtful design and meticulous craftsmanship. Boasting an impressive 5 bedrooms and 3 bathrooms, this 3,100 sq ft home with an additional 1600 sq ft Barn;- this property has ample space for both relaxation and entertainment. As you enter, the grandeur of the formal dining room sets the tone for the entire home, offering an elegant space for hosting memorable gatherings. Recent interior upgrades include granite counter tops in the kitchen and bathrooms. Tile flooring in the wet area, built in surround sound, contemporary light fixtures, showcase the commitment to modern comfort. The heart of this home lies within its custom-designed kitchen, a culinary haven equipped with a breakfast nook, breakfast bars, and an abundance of countertop and cabinet space. The 3 car garages - offering space for all your toys, cater to the needs of a growing family, the avid car enthusiast, or a family who enjoys boating or RVing. One of the standout features of this property is the breathtaking mountain views that surround the residence. Whether you're inside enjoying the expansive windows or relaxing on the lar
Location
State CA
County San Bernardino
Interior
Heating Central
Cooling Ceiling Fan(s), Central Air
Flooring Tile, Carpet
Fireplaces Type Family Room, Wood Burning, Other
Fireplace Yes
Appliance Dishwasher, Range
Laundry Laundry Room
Exterior
Garage Spaces 3.0
Pool None
View Other
Private Pool false
Building
Lot Description Other
Story 1
Foundation Slab
Water Public
Architectural Style Ranch
Schools
School District Victor Valley Union High
Read Less Info

© 2024 BEAR, CCAR, bridgeMLS. This information is deemed reliable but not verified or guaranteed. This information is being provided by the Bay East MLS or Contra Costa MLS or bridgeMLS. The listings presented here may or may not be listed by the Broker/Agent operating this website.
Get More Information





